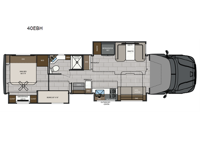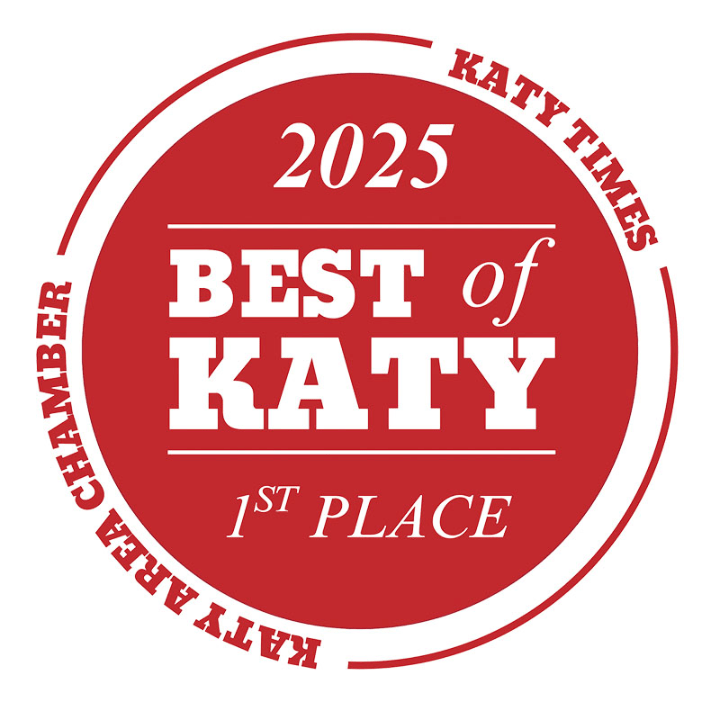Renegade Explorer 40EBH Motor Home Super C - Diesel For Sale
-

Renegade Explorer Super C diesel motorhome 40EBH highlights:
- Master Suite
- Ceiling Fan
- Opposing Slides
- Exterior 43" TV
- (3) 200W Solar Panels
- Full Bath
Designed for sophisticated travelers who demand the best, this motorhome is a safe bet! The rear bedroom is a serene sanctuary, featuring a majestic king-sized bed, a whisper-quiet ceiling fan, and a beautifully crafted dresser base. A stunning LED TV provides entertainment, and the area is prepped for a high-end washer and dryer. The full bathroom is equipped with premium fixtures and amenities, including a spacious linen closet for storing plush towels and essentials. The charming bunk beds provide a snug and inviting sleeping spot for kids, while generous overhead cabinets offer ample storage for clothes, toys, and personal items. The kitchen is a culinary haven, equipped with a high-capacity 18 cu. refrigerator, a precision-crafted microwave, and elegant storage solutions, including a stately hutch. The dinette provides a warm and welcoming spot for meals and snacks, and a brilliant LED TV entertains.
Extreme luxury, extreme purpose, and extreme durability is what you will find in each one of these Renegade Explorer Super C diesel motorhomes! They are more advanced than ever with a Freightliner Cascadia 116 chassis with an Allison TRV4000 transmission or Detroit DT12 12-speed transmission, a Detroit DD13 engine, and 525HP. The spacious interior is beautifully designed with tile floors, full maple, hardwood residential style cabinets, tile backsplashes, and ultra soft touch vinyl furniture upholstery. A multiplex system comes with Bluetooth app control so you can use it at the touch of a finger, and the Girard 2-Stage lateral arm rooftop awning with LED lights will protect you rain or shine and night or day. The exterior also has nine full body paint treatment colors to choose from and a four-point automatic hydraulic leveling system. Start driving in style today!
Have a question about this floorplan?Contact UsSpecifications
Sleeps 5 Slides 4 Length 40 ft 5 in Ext Width 8 ft 4 in Ext Height 13 ft 1 in Int Height 7 ft Interior Color Denali, Everest, Rainier Exterior Color Elevation, Hemisphere, Nautica, Nightfall, Pole Star, Polaris, Tundra, Atlas LR, Mojave Hitch Weight 20000 lbs GVWR 41000 lbs Fresh Water Capacity 150 gals Grey Water Capacity 75 gals Black Water Capacity 75 gals Generator 8kW Onan Quiet Diesel Fuel Type Diesel Engine Detroit DD13 Chassis Freightliner Cascadia Horsepower 525 hp Fuel Capacity 120 gals Available Beds RV King Torque 1850 ft-lb Refrigerator Type Residential French Door Stainless Refrigerator Size 18 cu ft Convection Cooking Yes Cooktop Burners 2 Number of Awnings 1 Water Heater Type 450D AquaHot Hydronic AC BTU 30000 btu TV Info 50" 4K Smart LED TV LR, 32" 4K Smart LED TV BR, 43" 4K LED TV Ext. Awning Info Girard 2-Stage with LED Lights Washer/Dryer Available Yes Shower Type Standard Electrical Service 50 amp Similar Motor Home Super C - Diesel Floorplans
We're sorry. We were unable to find any results for this page. Please give us a call for an up to date product list or try our Search and expand your criteria.
Holiday World is not responsible for any misprints, typos, or errors found in our website pages. Any price listed excludes sales tax, registration tags, and delivery fees. Manufacturer pictures, specifications, and features may be used in place of actual units on our lot. Please contact us @346-322-1348 for availability as our inventory changes rapidly. All calculated payments are an estimate only and do not constitute a commitment that financing or a specific interest rate or term is available. Please note that 360 virtual tours are for reference of the corresponding floorplan. Actual features, colors and finishes may vary to the unit in stock. In Texas, prices exclude only tax, title, registration, and any applicable document fee.
Manufacturer and/or stock photographs may be used and may not be representative of the particular unit being viewed. Where an image has a stock image indicator, please confirm specific unit details with your dealer representative.

