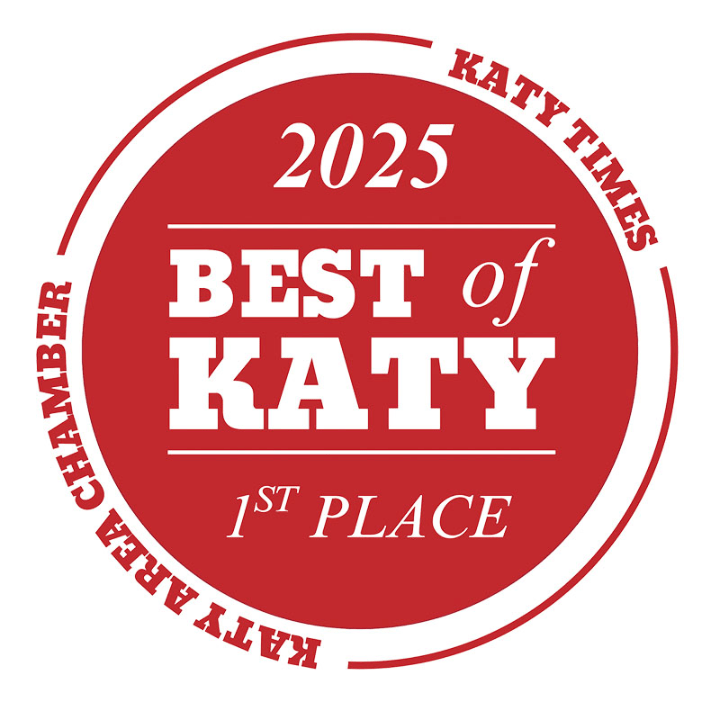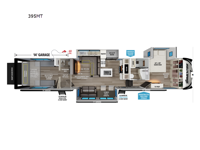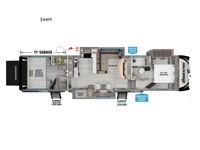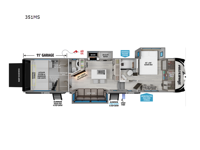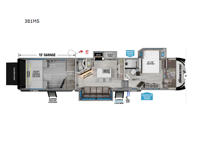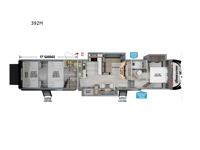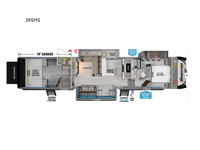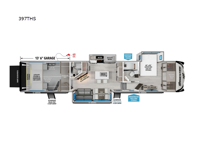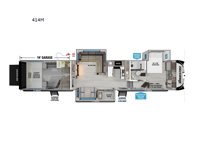Grand Design Momentum Toy Hauler Fifth Wheel RVs For Sale
The Grand Design Momentum fifth wheel toy haulers combine absolute luxury with a mobile garage giving you an extraordinary living space while you play hard at your favorite off-road destinations!
Each is built on a drop-frame chassis with MORryde CRE3000 suspension system and a rubber pin box providing smoother towing, improved towability and better protection from damaging rock shock. The enclosed fuel pump station provides gas fills, and the Weather-Tec package provides four seasons of traveling. The Luxury Interior package comes with a chef-inspired range and oven, recessed LED puck lighting, plus an LED TV in the living room to keep you entertained on rainy days.
It's time for extreme adventure and luxurious accommodations, so choose a Momentum fifth wheel toy hauler by Grand Design today!
-
Momentum 395MT

Grand Design Momentum toy hauler 395MT highlights: 14' Separate Garage Sofa with ... more about Momentum 395MT
Specifications
Sleeps 6 Slides 3 Length 46 ft 4 in Ext Width 8 ft 5 in Ext Height 13 ft 6 in Int Height 8 ft 5 in Exterior Color Monochrome Paint Schemes. Optional Full Body Paint Choices Hitch Weight 3650 lbs GVWR 23500 lbs Dry Weight 19100 lbs Fresh Water Capacity 140 gals Grey Water Capacity 104 gals Black Water Capacity 52 gals Tire Size ST215/75R17.5 LRH Furnace BTU 35000 btu Fuel Capacity 60 gals Number Of Bunks 1 Available Beds Queen Refrigerator Type Stainless Steel Refrigerator Size 20 cu ft Cooktop Burners 3 Shower Size 30" x 36" Number of Awnings 3 Axle Weight 7000 lbs Garage Size 14 ft LP Tank Capacity 30 lbs Water Heater Type On Demand Tankless AC BTU 30000 btu TV Info LED TV; LR 49", Garage 32" Awning Info 11', 12' and 14' Power with LED Lights Axle Count 3 Washer/Dryer Available Yes Number of LP Tanks 2 Shower Type Shower w/Seat Electrical Service 50 amp Similar Floorplans
-
Momentum 399M

Grand Design Momentum fifth wheel toy hauler 399M highlights: Front Private ... more about Momentum 399M
Specifications
Sleeps 4 Slides 3 Length 44 ft 10 in Ext Width 8 ft 5 in Ext Height 13 ft 6 in Int Height 8 ft 5 in Exterior Color Monochrome Paint Schemes. Optional Full Body Paint Choices Hitch Weight 3406 lbs GVWR 23500 lbs Dry Weight 19170 lbs Fresh Water Capacity 140 gals Grey Water Capacity 104 gals Black Water Capacity 52 gals Tire Size 17.5" Furnace BTU 35000 btu Fuel Capacity 60 gals Available Beds Queen Refrigerator Type 12V Stainless Steel Refrigerator Size 20 cu ft Cooktop Burners 3 Number of Awnings 3 Axle Weight 7000 lbs Garage Size 12 ft 6 in LP Tank Capacity 30 lbs Water Heater Type On Demand AC BTU 30000 btu TV Info LR 50" LED TV, Garage 32" LED TV, Patio 65" TV Awning Info 9', 12', 14' Power w/LED Lights Axle Count 3 Washer/Dryer Available Yes Number of LP Tanks 2 Shower Type Shower w/Seat Electrical Service 50 amp Similar Floorplans
-
Momentum 344M

Grand Design Momentum toy hauler 344M highlights: Dual Opposing Slides Two Power ... more about Momentum 344M
Have a question about this floorplan? Contact Us
Specifications
Sleeps 6 Slides 3 Length 39 ft 11 in Ext Width 8 ft 5 in Ext Height 13 ft 6 in Int Height 8 ft 5 in Exterior Color Monochrome Paint Schemes. Optional Full Body Paint Choices Hitch Weight 3500 lbs GVWR 19000 lbs Dry Weight 15910 lbs Fresh Water Capacity 140 gals Grey Water Capacity 104 gals Black Water Capacity 52 gals Tire Size ST215/75R17.5 LRH Furnace BTU 35000 btu Fuel Capacity 60 gals Number Of Bunks 1 Available Beds Queen Refrigerator Type Stainless Steel Refrigerator Size 20 cu ft Cooktop Burners 3 Shower Size 30" x 48" Number of Awnings 2 Axle Weight 7000 lbs Garage Size 11 ft LP Tank Capacity 30 lbs Water Heater Type Tankless AC BTU 30000 btu TV Info LED TV; LR 49", Garage 32" Awning Info 10' and 18' Power with LED Lights Axle Count 3 Washer/Dryer Available Yes Number of LP Tanks 2 Shower Type Shower w/Seat Electrical Service 50 amp Similar Floorplans
-
Momentum 351MS

Grand Design Momentum toy hauler 351MS highlights: Bath and a Half 11' Separate ... more about Momentum 351MS
Have a question about this floorplan? Contact Us
Specifications
Sleeps 6 Slides 3 Length 40 ft 6 in Ext Width 8 ft 5 in Ext Height 13 ft 6 in Int Height 8 ft 5 in Exterior Color Monochrome Paint Schemes. Optional Full Body Paint Choices Hitch Weight 3000 lbs GVWR 19000 lbs Dry Weight 15760 lbs Fresh Water Capacity 140 gals Grey Water Capacity 52 gals Black Water Capacity 104 gals Tire Size ST215/75R17.5 LRH Furnace BTU 35000 btu Fuel Capacity 60 gals Number Of Bunks 1 Available Beds Queen Refrigerator Type Stainless Steel Refrigerator Size 20 cu ft Cooktop Burners 3 Number of Awnings 2 Axle Weight 7000 lbs Garage Size 11 ft LP Tank Capacity 30 lbs Water Heater Type On Demand AC BTU 30000 btu TV Info LED TV; LR 49", Garage 32" Awning Info 10' and 18' Power with LED Lights Axle Count 2 Washer/Dryer Available Yes Number of LP Tanks 2 Shower Type Shower w/Seat Electrical Service 50 amp Similar Floorplans
-
Momentum 381MS

Grand Design Momentum toy hauler 381MS highlights: Bath and a Half 15' Separate ... more about Momentum 381MS
Have a question about this floorplan? Contact Us
Specifications
Sleeps 6 Slides 3 Length 43 ft 11 in Ext Width 8 ft 5 in Ext Height 13 ft 6 in Int Height 8 ft 5 in Exterior Color Monochrome Paint Schemes. Optional Full Body Paint Choices Hitch Weight 3726 lbs GVWR 23500 lbs Dry Weight 17722 lbs Fresh Water Capacity 140 gals Grey Water Capacity 52 gals Black Water Capacity 104 gals Tire Size ST215/75R17.5 LRH Furnace BTU 35000 btu Fuel Capacity 60 gals Number Of Bunks 1 Available Beds Queen Refrigerator Type Stainless Steel Refrigerator Size 20 cu ft Cooktop Burners 3 Number of Awnings 2 Axle Weight 7000 lbs Garage Size 15 ft LP Tank Capacity 30 lbs Water Heater Type On Demand AC BTU 30000 btu TV Info LED TV; LR 49", Garage 32" Awning Info 14' and 18' Power with LED Lights Axle Count 3 Washer/Dryer Available Yes Number of LP Tanks 2 Shower Type Shower w/Seat Electrical Service 50 amp Similar Floorplans
-
Momentum 392M

Grand Design Momentum toy hauler 392M highlights: L-Shaped Sofa with Recline ... more about Momentum 392M
Have a question about this floorplan? Contact Us
Specifications
Sleeps 8 Slides 3 Length 45 ft 11 in Ext Width 8 ft 5 in Ext Height 13 ft 6 in Int Height 8 ft 5 in Exterior Color Monochrome Paint Schemes. Optional Full Body Paint Choices Hitch Weight 3650 lbs GVWR 23500 lbs Dry Weight 18114 lbs Fresh Water Capacity 140 gals Grey Water Capacity 104 gals Black Water Capacity 52 gals Tire Size ST215/75R17.5 LRH Furnace BTU 35000 btu Fuel Capacity 60 gals Number Of Bunks 2 Available Beds Queen Refrigerator Type Stainless Steel Refrigerator Size 20 cu ft Cooktop Burners 3 Shower Size 48" x 30" Number of Awnings 2 Axle Weight 7000 lbs Garage Size 17 ft LP Tank Capacity 30 lbs Water Heater Type Tankless AC BTU 45000 btu TV Info LED TV; LR 49", Garage 32" Awning Info 16' and 18' Power with LED Lights Axle Count 3 Washer/Dryer Available Yes Number of LP Tanks 2 Shower Type Shower w/Seat Electrical Service 50 amp Similar Floorplans
-
Momentum 395MS

Grand Design Momentum toy hauler 395MS highlights: 14' Separate Garage Sofa with ... more about Momentum 395MS
Have a question about this floorplan? Contact Us
Specifications
Sleeps 6 Slides 3 Length 44 ft 2 in Ext Width 8 ft 5 in Ext Height 13 ft 6 in Int Height 8 ft 5 in Exterior Color Monochrome Paint Schemes. Optional Full Body Paint Choices Hitch Weight 2900 lbs GVWR 22500 lbs Dry Weight 15600 lbs Fresh Water Capacity 140 gals Grey Water Capacity 104 gals Black Water Capacity 52 gals Tire Size ST215/75R17.5 LRH Furnace BTU 35000 btu Fuel Capacity 60 gals Number Of Bunks 1 Available Beds Queen Refrigerator Type Stainless Steel Refrigerator Size 20 cu ft Cooktop Burners 3 Shower Size 30" x 36" Number of Awnings 3 Axle Weight 7000 lbs Garage Size 14 ft LP Tank Capacity 30 lbs Water Heater Type On Demand Tankless AC BTU 30000 btu TV Info LED TV; LR 49", Garage 32" Awning Info 11', 12' and 14' Power with LED Lights Axle Count 3 Washer/Dryer Available Yes Number of LP Tanks 2 Shower Type Shower w/Seat Electrical Service 50 amp Similar Floorplans
-
Momentum 397THS

Grand Design Momentum fifth wheel toy hauler 397THS highlights: Dual Entry Two ... more about Momentum 397THS
Have a question about this floorplan? Contact Us
Specifications
Sleeps 4 Slides 3 Length 44 ft 2 in Ext Width 8 ft 5 in Ext Height 13 ft 6 in Int Height 8 ft 5 in Exterior Color Onyx, Onyx w/; Blue, Red, Orange. Sterling, Sterling w/; Blue, Red, Orange, Red, whit, and Blue Hitch Weight 3375 lbs GVWR 22500 lbs Dry Weight 15600 lbs Fresh Water Capacity 140 gals Grey Water Capacity 104 gals Black Water Capacity 104 gals Tire Size 17.5" Furnace BTU 35000 btu Fuel Capacity 60 gals Available Beds Queen Refrigerator Type 12V Stainless Steel Refrigerator Size 20 cu ft Cooktop Burners 3 Number of Awnings 3 Axle Weight 7000 lbs Garage Size 13 ft 6 in LP Tank Capacity 30 lbs Water Heater Type On Demand AC BTU 30000 btu TV Info LR 49" LED TV, BR LED TV, Garage 32" LED TV Awning Info 14', 12' & 10' Power w/LED Lights Axle Count 3 Washer/Dryer Available Yes Number of LP Tanks 2 Shower Type Shower w/Seat Electrical Service 50 amp Similar Floorplans
-
Momentum 414M

Grand Design Momentum 414M toy hauler fifth wheel highlights: Queen Bed Slide ... more about Momentum 414M
Have a question about this floorplan? Contact Us
Specifications
Sleeps 6 Slides 3 Length 46 ft 4 in Ext Width 8 ft 5 in Ext Height 13 ft 6 in Int Height 8 ft 5 in Exterior Color Monochrome Paint Schemes. Optional Full Body Paint Choices Hitch Weight 3800 lbs GVWR 23500 lbs Dry Weight 18500 lbs Fresh Water Capacity 140 gals Grey Water Capacity 78 gals Black Water Capacity 78 gals Tire Size ST215/75R17.5 LRH Furnace BTU 35000 btu Fuel Capacity 60 gals Number Of Bunks 1 Available Beds Queen Refrigerator Type Stainless Steel Refrigerator Size 20 cu ft Cooktop Burners 3 Number of Awnings 3 Axle Weight 7000 lbs Garage Size 14 ft LP Tank Capacity 30 lbs Water Heater Type On Demand AC BTU 30000 btu TV Info LED TV; LR 49", Garage 32" Awning Info 11', 14', and 14' Power with LED Lights Axle Count 2 Washer/Dryer Available Yes Number of LP Tanks 2 Shower Type Shower w/Seat Electrical Service 50 amp Similar Floorplans
Momentum Features:
Standard Features (2026)
Exterior
- Keyed Alike™ Ramp Door Latches
- 2nd Patio Awning w/ LED Lights
- 3rd Awning w/ LED Lights
- Exterior Color Changing LED Accent Lighting
- High-Gloss Gel Coat Exterior Sidewalls
- Door Side Exterior Spray Port
- Frameless Tinted Windows
- Walk-On Roof
- 17.5" Spare Tire (Undermount)
- MORryde Strut Assist Entry Step
- Slam-Latch Baggage Doors
- Mo Secure
- Gen III 3 Seasons Doors (Opt)
Construction
- 101" Wide Body Construction
- 5-Side Aluminum Cage Construction
- Fully Enclosed and Heated, Underbelly and Storage Area
Running Gear
- Upgraded Axle Hangers
- Heavy Duty H-Rated Tires
- Heavy Duty 7,000 lb. Axles with ABS Brakes
- 17.5" H-Rated Aluminum Wheels
- MORryde® CRE3000 Suspension System
- Tow Assist ABS & Sway Mitigation System
Frame & Chassis
- 6-Point Hydraulic Leveling System
- MORryde® Pin Box
- 101" Wide Body Super Chassis w/Drop-Frame Storage
Interior
- Interior Color Changing LED Accent Lighting
- Hardwood Cabinet Doors w/Hidden Hinges
- Sofa w/Headrest (Includes Heat, Massage & LED Lighting Package
- Central Vacuum System w/ Tools and Dust Pan
- Plywood Drawer Bottoms
Kitchen
- Microwave
- Professional Grade Stainless Steel Cooktop
- 12-Volt High Power MaxxAir w/Rain Sensor
- Window Behind Range
- Kitchen Barstools w/ Extended Countertops
- Smart Sink w/Removable Cutting Board, Produce Strainer and Glass Rinser
Electrical
- Solar Prep (10-gauge wiring with universal MC4 connectors)
- 75 Amp Converter
- 12V Battery Disconnect
HVAC
- 12V High Power Fan (Kitchen)
- 35k BTU High-Capacity Furnace
- Fireplace w/ 5,000 BTU Electric Heater
- StealthAC Smart AC System
- Attic Vent
- High-Capacity Heat Ducts
Plumbing
- Exterior Spray Port (Door Side)
- 12V Tank Heaters
- Sewer Hose Storage Area
- Whole House Water Filtration System
- All-In-One Enclosed and Heated Utility Center
Bedroom
- Under Bed Storage Area
- Individually Switched Reading Lights Over Bed
- Bedside 110-Volt & USB Outlets
- Window Above Master Bed Headboard
- 60" X 80" Queen Bed Pillow Top Bed Mattress
Bathroom
- Skylight Above Shower
- Porcelain Toilet
- Medicine Cabinet w/Mirrored Door (N/A 410TH)
- Undermount Lav Sink
- One-Piece Fiberglass Shower w/Glass Door & Teak Bench Seat
Appliance
- Fireplace with Electric Heater
- Stainless Steel 20 Cu. Ft. Refrigerator
- 30" Over-The-Range Microwave
Electronics
- OneControl™ System
- Back-Up Camera Prep
- Exterior Cable/SAT Plug-In
- LED Smart TV in Living Area
- LED TV in Bedroom
- Rockford Fosgate Stereo Entertainment System w/HDMI and App Controls
- Exterior Speakers
- No-Crank Digital TV Antenna w/Booster
- LED TV in Garage
- OmniConnect On-Board WiFi Ready
Packages
Exterior Package
- Satellite TV Prep
- MORryde Strut Assist Entry Step
- Aluminum Quad Entry Steps - Garage Entry
- 7,000 lb. Axles w/Self Adjusting Brakes, Wet Bolts and Bronze Bushings
- 17” Aluminum Wheels (120PSI Rated)
- Cooper Tires® 17.5" All-Steel H-Rated Tires
- Slam-Latch Baggage Doors
- Frameless Tinted Windows
- Exterior Security Lights
- Power Patio Awning w/LED Lighting
- Folding Roof Ladder
- White Gel Coat Fiberglass Front Cap
- 12V Battery Disconnect
- All-In-One Exterior Utility Center
- 50 Amp Service
- Converter
- Enclosed Fuel Station w/ Dual Fuel Tank
- Partial Paint Gel Coat Fiberglass Front Cap
Luxury Interior Package
- 49" Class LED TV in Living Area
- Stereo Entertainment System w/Bluetooth and App Based Controls in Living Area
- Washer/Dryer Prep
- On Demand Water Heater
- Roller Shade Window Coverings (Main Living Area and Bedroom)
- Recessed LED Puck Lighting
- Solid Surface Countertops w/ Sink Covers
- Stainless Steel Undermount Kitchen Sink
- Chef Inspired Range & Oven w/ Cover
- Kitchen Pantry w/ LED Light Strip
- Garage Control Panel
Garage package
- 32" Class LED TV in Garage
- Protective Diamond Plate on Garage Sidewalls
- 2,500 lb Rated Flush-Mount Tie-Downs
- Ram-Air Garage Vents on Both Sides
- Tuff-Ply Gas and Oil Resistant Garage Flooring
- FastRamp™ Rear Ramp Door
- Triple Insulated Garage Floor
Weather-Tek Package
- R-Value Equivalent (R-40 Roof / R-45 Floor / R-11 Sidewalls / R-40 Garage Floor / R-24 Slide room Floor)
- Fully Enclosed and Heated, Underbelly and Storage Area
- Enclosed and Heated Low Point Drains
- Engineered Underbelly Airflow Heat Paths
- Stealth AC System w/ Insulated A/C Ducts
- Attic Vent
- Plumbing Line Insulation Barrier
See us for a complete list of features and available options!
All standard features and specifications are subject to change.
All warranty info is typically reserved for new units and is subject to specific terms and conditions. See us for more details.
Due to the current environment, our features and options are subject to change due to material availability.
Manu-Facts:


