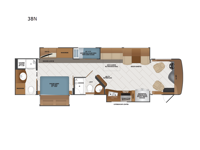Fleetwood RV Discovery 38N Motor Home Class A - Diesel For Sale
-

Fleetwood Discovery Class A diesel motorhome 38N highlights:
- Two Full Bathrooms
- Convertible Bunk Beds
- Full-Wall Slide
- Side-By-Side Washer and Dryer
- Booth Dinette
- Exterior LED TV
This coach offers a family or a couple that enjoys entertaining overnight guests plenty of sleeping space with the convertible bunk beds with barn doors. You can sleep even more guests when the optional Hide-A-Bed power drop-down overhead bunk is added, plus the sofa sleeper with pull-out twin bed and the booth dinette. The main living area also has an LED TV with a fireplace below and an LED TV over the cab to watch. The two full bathrooms shorten the waiting lines, and are convenient for all. The rear bathroom that is attached to the master bedroom even has a bedroom wardrobe. The bedroom provides a king bed slide for more floor space, and a side-by-side washer/dryer to keep everything clean while on the road, an LED TV to watch before bedtime, and more clothing storage. The kitchen offers stainless steel appliances, a convection microwave, an induction cooktop and so much more!
With any Fleetwood Discovery Class A diesel motorhome, the Freedom Bridge custom chassis, the V-Ride suspension, and the Cummins B6.7 engine offer a smooth and enjoyable ride to all your destinations. The construction also includes a one-piece fiberglass exterior roof with a sleek appearance, low maintenance, and long-lasting durability. The interior cabin includes full hand-laid porcelain flooring throughout and a heated floor in the living area, making traveling convenient. And you will love the residential-style furniture by Apex Custom Furniture interior decor. Additionally, these models feature three 15,000 BTU A/C units with rear heat pump, large holding tank capacities, and generous interior and exterior storage, making them ideal for storing all your gear. Choose to travel and live better in a Discovery!
Have a question about this floorplan?Contact UsSpecifications
Sleeps 8 Slides 3 Length 38 ft 8 in Ext Width 8 ft 6 in Ext Height 12 ft 10 in Int Height 7 ft Interior Color Amaretto, Serenity, Anthology Exterior Color Countryside, Foundry, Gotham, Lakehouse, Reflection, Retreat, Tempest Hitch Weight 10000 lbs Fresh Water Capacity 105 gals Grey Water Capacity 75 gals Black Water Capacity 50 gals Fuel Type Diesel Engine Cummins B6.7 Chassis Freedom Bridge Freightliner XCM Series Horsepower 360 hp Fuel Capacity 100 gals Wheelbase 252 in Number Of Bunks 2 Available Beds King Torque 800 ft-lb Refrigerator Type Residential Convection Cooking Yes Cooktop Burners 2 Shower Size 50" x 28" Number of Awnings 2 Axle Weight Front 12600 lbs Axle Weight Rear 21000 lbs Water Heater Type Aqua Hot 400 AC BTU 45000 btu Basement Storage 127 cu. ft. TV Info LR LED TV, BR LED TV, Cab LED TV, Ext. LED TV Awning Info 18' Electric w/LED Lighting and Motion Sensor Retract Washer/Dryer Available Yes Gross Combined Weight 43600 lbs Shower Type Shower w/Seat Similar Motor Home Class A - Diesel Floorplans
We're sorry. We were unable to find any results for this page. Please give us a call for an up to date product list or try our Search and expand your criteria.
Holiday World is not responsible for any misprints, typos, or errors found in our website pages. Any price listed excludes sales tax, registration tags, and delivery fees. Manufacturer pictures, specifications, and features may be used in place of actual units on our lot. Please contact us @346-322-1348 for availability as our inventory changes rapidly. All calculated payments are an estimate only and do not constitute a commitment that financing or a specific interest rate or term is available. Please note that 360 virtual tours are for reference of the corresponding floorplan. Actual features, colors and finishes may vary to the unit in stock. In Texas, prices exclude only tax, title, registration, and any applicable document fee.
Manufacturer and/or stock photographs may be used and may not be representative of the particular unit being viewed. Where an image has a stock image indicator, please confirm specific unit details with your dealer representative.

.jpg?modified=0203202616232000)