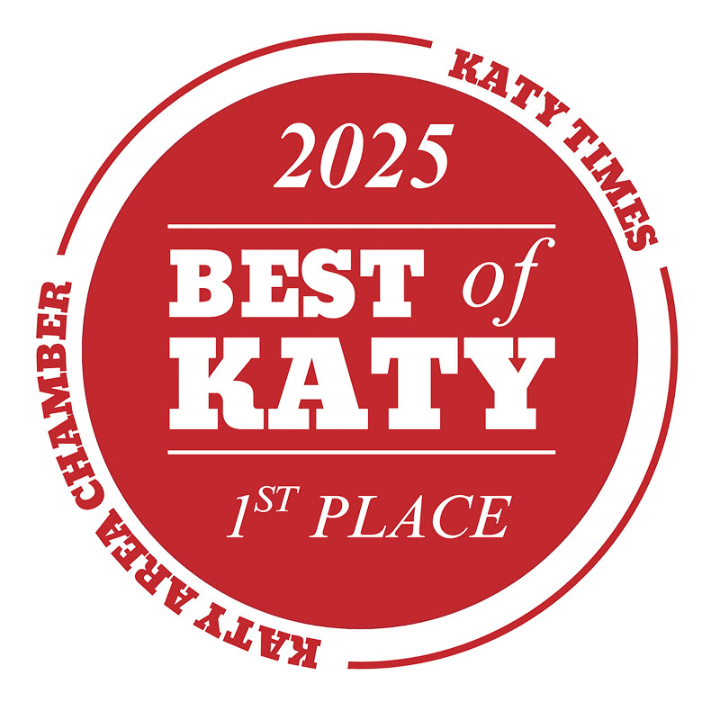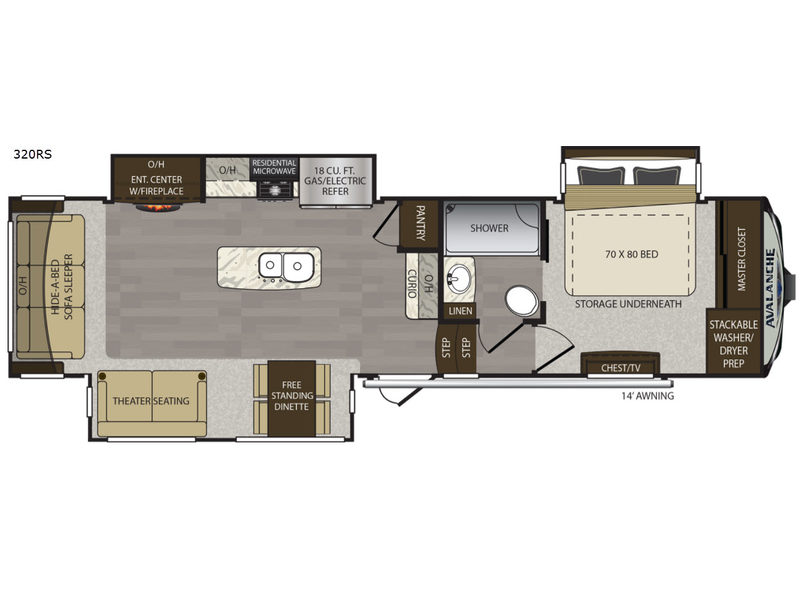 +6
+6-
Sleeps 4
-
3 Slides
-
Rear Living AreaKitchen Island
-
36ft Long
-
11,571 lbs
320RS Floorplan
Specifications
| Sleeps | 4 | Slides | 3 |
| Length | 36 ft 2 in | Ext Width | 8 ft 4 in |
| Ext Height | 13 ft 2 in | Hitch Weight | 2275 lbs |
| Dry Weight | 11571 lbs | Cargo Capacity | 3429 lbs |
| Fresh Water Capacity | 66 gals | Grey Water Capacity | 83 gals |
| Black Water Capacity | 49 gals | Tire Size | ST235/85R16G |
| Furnace BTU | 35000 btu | Available Beds | King |
| Refrigerator Type | Four Door | Refrigerator Size | 18 cu ft |
| Cooktop Burners | 3 | Shower Size | 48" x 30" |
| Number of Awnings | 1 | Axle Weight | 7000 lbs |
| LP Tank Capacity | 60 | Water Heater Capacity | 12 gal |
| Water Heater Type | DSI Two Way | TV Info | LR 50" LED |
| Awning Info | 14' One-Touch Electric with Adjustable Arms | Axle Count | 2 |
| Washer/Dryer Available | Yes | Shower Type | Shower w/Seat |
| Electrical Service | 50 amp |
Description
Keystone Avalanche fifth wheel 320RS highlights:
- 18 Cu. Ft. Refrigerator
- Fireplace
- 50" LED TV
- Kitchen Island
The perfect fifth wheel for entertaining and relaxing is this Keystone Avalanche model 320RS. The combined living and kitchen area includes dual slide outs for more walking around floor space, plus seating for 9 people with the furniture provided. This unit offers an 18 cu. ft. refrigerator, and a kitchen island for serving appetizers and cleaning the dishes in the sink. There is an entertainment center and a 50" LED TV for your inside enjoyment with a fireplace to keep you warm, plus a pantry, curio, and much more!
With any Keystone Avalanche model you will enjoy getting to your favorite destination with the turning radius of the MAX TURN high-gloss fiberglass front and rear cap including the aerodynamic design for less drag, and the Road Armor suspension. Once you have arrived to your spot the One Place Command Center is centrally located with operational switches and gauges to set up quickly. The one-touch electric awning with adjustable arms can provide protection from the sun and elements while loading your clothing, dishes, and gear into all the interior storage options throughout. Inside, the wide-body interior provides plenty of space to move around, the huge panoramic frameless windows offer a beautiful view, and there is much more! It's time to hook up your favorite model, and hit the road today in an Avalanche!
Features
Standard Features (2018)
Exterior
- Solar prep
- Observation camera prep
- “No Sweat” vented attic system
- 10” Beams with Z-frame technology
- 50 AMP service with detachable power cord
- Hydraulic selector valves for slideouts
- Power front landing jacks
- Gutters w/ rain spouts
- Rear ladder
- Tinted 80% safety-glass windows
- Super-size 6’4” tall, 30” wide entry door
- Deluxe graphics package
- One piece polypropylene underbelly
- MAX TURN high-gloss fiberglass front cap and rear with 30% better turning radius, and an aerodynamic design with 18% better drag efficiency and hitch Assist back up mirror and light
All-In-One "Waterworks" Exterior Utility Center
- Easy siphon winterization system
- Water heater bypass
- Enclosed low point drain valves
- Ducted heat to water lane area
- Dump valves
- 110V outlet
- Black tank spray hookup
- Hot & Cold high pressure water hose with quick disconnect
Road Armor Suspension
- Improved impact absorption
- Improved axle equalization
- Greasable "wet" bolts
- Long lasting 1/2" steel shackle plates
- Long lasting bronze bushings
Interior
- Heavy duty residential ball bearing drawer guides
- Extra deep, fully extendable drawers
- Solid surface countertops
- Solid surface sink cover
- Stainless steel extra deep sink with dual bowls
- High rise, single lever kitchen faucet
- Maximized kitchen storage w/ more drawers and pantry space
- Ceiling fan
- LP leak detector
- 40" Designer fireplace with decorative surround
- Power theater seats featuring heat and massage
- ''One Place Command Center'' centrally located operational switches & gauges
- Translucent glass shower door
- Hand held massaging shower head
- Skylight over shower
- Porcelain toilet
- Single level master bedroom suite
- Cross ventilation bedroom windows where available
- Quilted bedspread
Upgraded Appliance Package
- 30" Microwave
- 18 cu. ft. gas/electric refrigerator
- High output range w/ 22” oven
- 12 Gallon DSI 2-way water heater
- 35,000 BTU furnace
Base Camp Collection
- Solid wood cabinet doors, drawers, and hardwood fascia
- Solid surface kitchen countertops and flush mounted sink covers
- Huge 50" LED TV
- 12V AM/FM/CD/DVD home theater system w/surround sound effect speakers
- Digital TV antenna w/ built in booster
- Dual cable & satellite hookups
- Stackable washer and dryer prep (N/A 380FL, 381FL)
- 50 AMP service
- Therma-Shield R37 Triple insulated, ducted and heated holding tanks
- Drop frame technology
- Class A bus-style latch “slam” baggage doors
- G rated tires
- Heavy duty Easy Lube 7,000 lb axles
- Power front and rear jacks
- One-touch electric awning w/ adjustable arms
- Aluminum wheels
Comfort Package
- Wide body width with upgrade construction
- Summit slides with super sized windows
- Frameless windows
- Driftwood gray exterior
- MCD roller night shades
- Hidden hinge at cabinets
- 48'' x 30'' walk-in shower
- Fantastic fan (kitchen)
- Quad Solid Entry Step by LCI
Options
- Generator Prep
- 32” bedroom TV
- Dual Pane Windows
- 6 Point "One Touch" Hydraulic Auto Leveling System (mandatory)
- 32" bunk room TV (365, 395)
- 18 cu. ft. residential refrigerator (mandatory on 301RE, 321RS, 331GR, 366MB, 376RD, 381FL, 386BG, 396BH)
See us for a complete list of features and available options!
All standard features and specifications are subject to change.
Save your favorite RVs as you browse. Begin with this one!
Loading
Holiday World is not responsible for any misprints, typos, or errors found in our website pages. Any price listed excludes sales tax, registration tags, and delivery fees. Manufacturer pictures, specifications, and features may be used in place of actual units on our lot. Please contact us @346-322-1348 for availability as our inventory changes rapidly. All calculated payments are an estimate only and do not constitute a commitment that financing or a specific interest rate or term is available. Please note that 360 virtual tours are for reference of the corresponding floorplan. Actual features, colors and finishes may vary to the unit in stock. In Texas, prices exclude only tax, title, registration, and any applicable document fee.
Manufacturer and/or stock photographs may be used and may not be representative of the particular unit being viewed. Where an image has a stock image indicator, please confirm specific unit details with your dealer representative.







