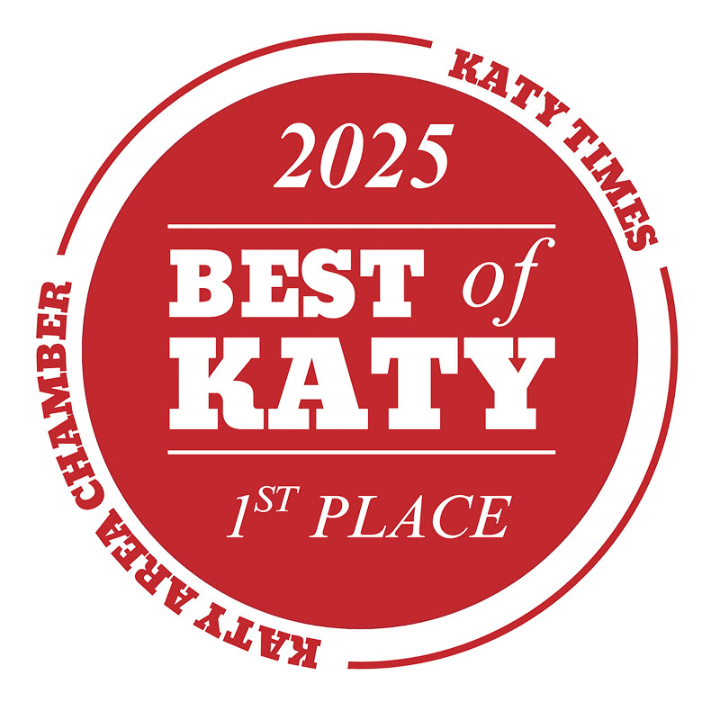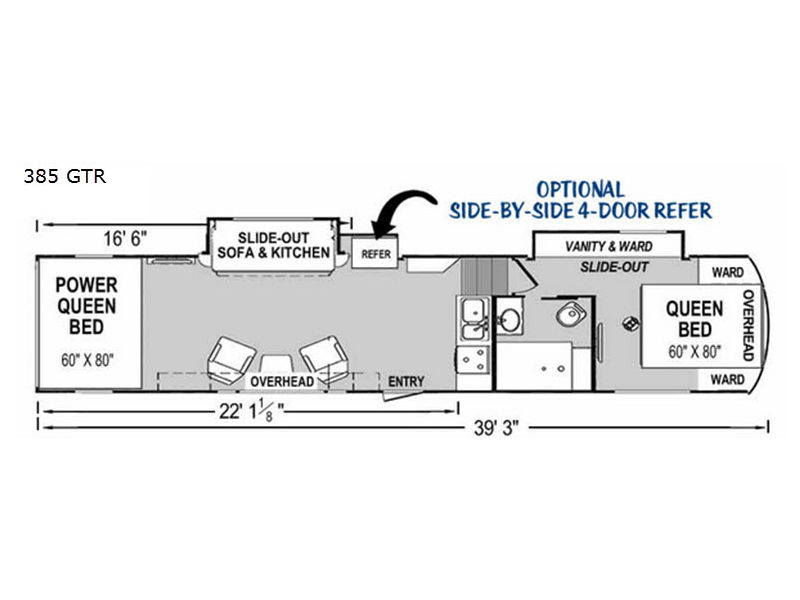 +41
+41- Sale Price: $44,997
-
Sleeps 8
-
2 Slides
-
Front Bedroom
-
39ft Long
385 GTR Floorplan
Specifications
| Sleeps | 8 | Slides | 2 |
| Length | 39 ft 3 in | Ext Width | 8 ft 6 in |
| GVWR | 14500 lbs | Fresh Water Capacity | 160 gals |
| Grey Water Capacity | 50 gals | Black Water Capacity | 50 gals |
| Tire Size | 16" | Furnace BTU | 30000 btu |
| Fuel Capacity | 40 gals | Number Of Bunks | 1 |
| Available Beds | Queen | Refrigerator Type | Large Double Door |
| Refrigerator Size | 8 cu ft | Cooktop Burners | 3 |
| Number of Awnings | 1 | Garage Size | 22 ft 1 in |
| LP Tank Capacity | 3 | Water Heater Capacity | 10 gal |
| Water Heater Type | LP DPI | AC BTU | 15000 btu |
| TV Info | 32" | Awning Info | Power |
| Axle Count | 2 | Number of LP Tanks | 2 |
| VIN | 1G9FB3725JC468969 |
Description
This 39'3" Genesis Supreme toy hauler fifth wheel model 385 GTR offers you up to 22' 1 1/8" of toy parking cargo space! You will also enjoy a comfortable and spacious interior for relaxing and hanging out once your toys are removed and you are set up for living space on the inside. With the 60" x 80" power queen bed and sofa bed, plus private bedroom up front, you can easily take along a few extra family members or friends.
In the cargo area use the rear 8' ramp door to load and unload easily. While you travel you can be comfortable knowing that all is secure with the tie downs provided.
Towards the front of the cargo area you will find a complete kitchen including a three burner range, refrigerator, and a double sink. This allows you to whip up meals and snacks to keep the entire bunch fueled and going all weekend long. For increased foot traffic space you will appreciate the slide out along the road side that includes the sofa and refrigerator. You can even choose the optional side-by-side 4-door model if you like.
When you are ready to relax enjoy the two swivel/rocker chairs along the curb side that feature a table in between. Plus there is a large overhead storage space for all of your gear above. Just off the refrigerator slide out there is an entertainment center with 32" TV to enjoy.
Head up the steps in front to find a side aisle bath and spacious front master bedroom. The bath offers a nice size shower, toilet, and sink, plus linen cabinet.
Through the door at the head of the hall enjoy a great night's rest on the 60" x 80" queen bed provided which includes an overhead cabinet, plus bedside wardrobes too. There is a second wardrobe or vanity slide out option if you need more storage space, and don't want to take up more floor space inside. There is also an entertainment cabinet and fireplace along the wall off the foot of the bed so you can be warm and cozy while watching your shows.
On the outside keep your toys fueled with the 40 gallon fuel station, and when you are ready to call it a day playing, rinse off your toys with the exterior sprayer before heading in to relax and get ready for another fun filled day, plus so much more!
Features
Standard Features (2018)
Build
- 1.6 Over-the-Range Microwave, Large
- 102" Wide-Body Design
- 10-Gallon 2-Way 110V/LP DSI Water Heater
- 12v Powered Fan Roof Vent - Lavy
- 16" Deluxe Aluminum Alloy Wheels
- 30,000 BTU Furnace
- 4.0 KW ONAN Generator w/Transfer Switch
- 40-Gallon Fuel Station
- 8-Foot Laminated Ramp Door w/Beaver Tail
- A/C 15.0K BTU w/Ducting
- Bedroom Entertainment Cabinet w/Fireplace
- Black Tank Flush
- Bunk Ladder
- Carpet Kit
- Ceiling Accent Lighting
- Ceiling Fan
- Designer Grey Front Cap w/LED's
- Dual 30 lbs LP Tanks
- Euro Glass-Top Stainless Range
- Exterior Folding Ladder w/ Walk-on Roof
- Exterior Sprayer
- External 110v Electrical Outlets
- Extra-Large Double-Door Refrigerator (8 Cu. Ft.)
- EZ Flex Suspension
- Flat Floor Wall-to-Wall/No Wheelwells
- G-Rated Tires
- Headboard - Large, Designer
- Hi-Gloss Fiberglass Sidewalls, Aluminum-Framed/Laminated
- Highrise Designer Faucet - Galley
- In-floor Storage w/Door
- LED Exterior Flood Lights
- LED Exterior Running Lights & Tail Lights
- LED Interior Lighting Throughout
- LED Rope Lights/Living Room Valances
- Memory Foam Mattress w/Coordinated Bedspread
- Metal Lavy Sink
- One-Piece PVC Vinyl Roof
- Pleated Night Shades Throughout
- Plumbed for Exterior LP Hookup
- Powered Awning w/LED Light Strip
- Powered Sofa Bed (Rear)/Upper Bunk Rear Screen Wall
- Rear Spoiler
- Rear Table and Legs
- Rota-flex Box
- Sewer Hose Compartment
- Skylight Above Shower
- Slam-Door Luggage Compartments
- Solid Surface Galley Counter Top w/Covers & LED Lighting
- Spare Tire & Carrier
- Spot Lights w/Gooseneck - Bedroom
- Stab Jacks (2-Rear)
- Stainless Deep Galley Sink 60/40 w/Pull-Down Faucet
- Stereo AM/FM/CD/DVD w/Bluetooth/USB
- TV Antenna w/Cable & Satellite Hook-UpTV (32") w/Swivel Bracket (2)
- X-Large Windows (Rear)
- Swivel/Rocker Chairs (2) w/Table (Chairs (3) - 40 SRSS6)
Options
- 160W Solar w/2000W Inverter
- 6-Point Electric Leveling Jacks
- 6,000 lb Heavy-duty Tie Downs
- 8,000 lb Axles
- Bedroom Vanity Slide-out
- Bedroom Wardrobe Slide-out
- Central Vacuum System
- Coffee Maker w/stand in Galley
- Designer White Front Cap w/LED's & Matching Ramp Door
- Exterior TV Bracket & Hookups
- Heated/Enclosed Tanks & Valves
- Keyless/Remote Entry Lock
- Living Room Sofa Slide-out
- Opposing Rear Power Dinette
- Patio Railing System
- Power & Cooling Upgrade Package
- Rear Power Patio Awning
- Stainless Steel Galley Package
- Thermo-Pane Windows
- Upgraded Hitch Trail Air
- Upgraded Ramp Door Rated 4,500 lbs
- Winterized
- Wireless Back-Up Camera
Please see us for a complete list of features and available options!
All standard features and specifications are subject to change.
Save your favorite RVs as you browse. Begin with this one!
Loading
Holiday World is not responsible for any misprints, typos, or errors found in our website pages. Any price listed excludes sales tax, registration tags, and delivery fees. Manufacturer pictures, specifications, and features may be used in place of actual units on our lot. Please contact us @346-322-1348 for availability as our inventory changes rapidly. All calculated payments are an estimate only and do not constitute a commitment that financing or a specific interest rate or term is available. Please note that 360 virtual tours are for reference of the corresponding floorplan. Actual features, colors and finishes may vary to the unit in stock. In Texas, prices exclude only tax, title, registration, and any applicable document fee.
Manufacturer and/or stock photographs may be used and may not be representative of the particular unit being viewed. Where an image has a stock image indicator, please confirm specific unit details with your dealer representative.







